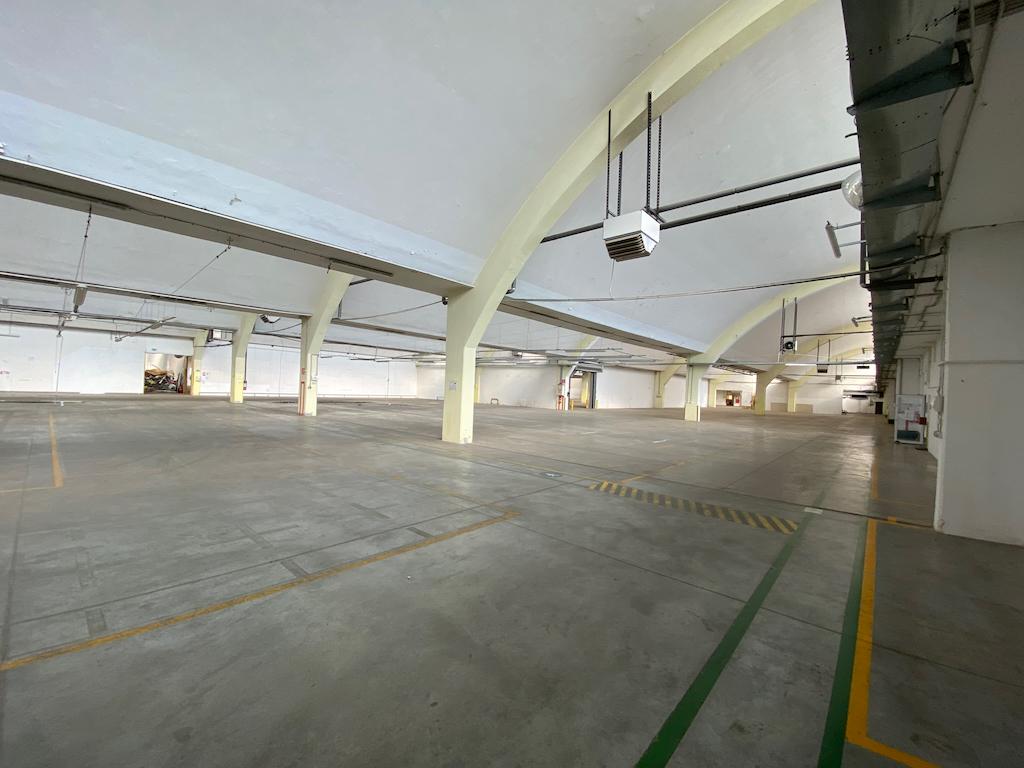Key features
Clear height of the halls: Hall A - 4,5 meters up to the roof beam and 9,4 meters to the ridge; Hall B - 6,5 meters up to the roof beam
Excellent connectivity with the nearby D1 highway
Access via a well-maintained road that ensures ease entry and exit within the premises.
Strategically situated in the industrial zone of Žilina
- Industrial space is tailored for logistics, warehousing and manufacturing excellence.
- The offered space is divided into two units: Hall A with area of 8,810 m2 and Hall B with area of 3,028 m2.
- Both premises have undergone reconstruction.
- The property is equipped with utility infrastructure encompassing gas, electricity, water supply, sewage, ensuring smooth and reliable operations.
- Both buildings have partial basements, offering additional space for various purposes.
Location
The premises are strategically situated in the industrial zone of Žilina in the north of the city, providing an optimal environment for business operations. The site enjoy seamless connectivity with the nearby D1 highway, facilitating efficient transportation and logistics. The city center is easily accessible by foot, offering convenience for both work and leisure. The industrial space can also benefit from the convenience of a nearby bus stop and train station, enhancing accessibility for both employees and visitors.




