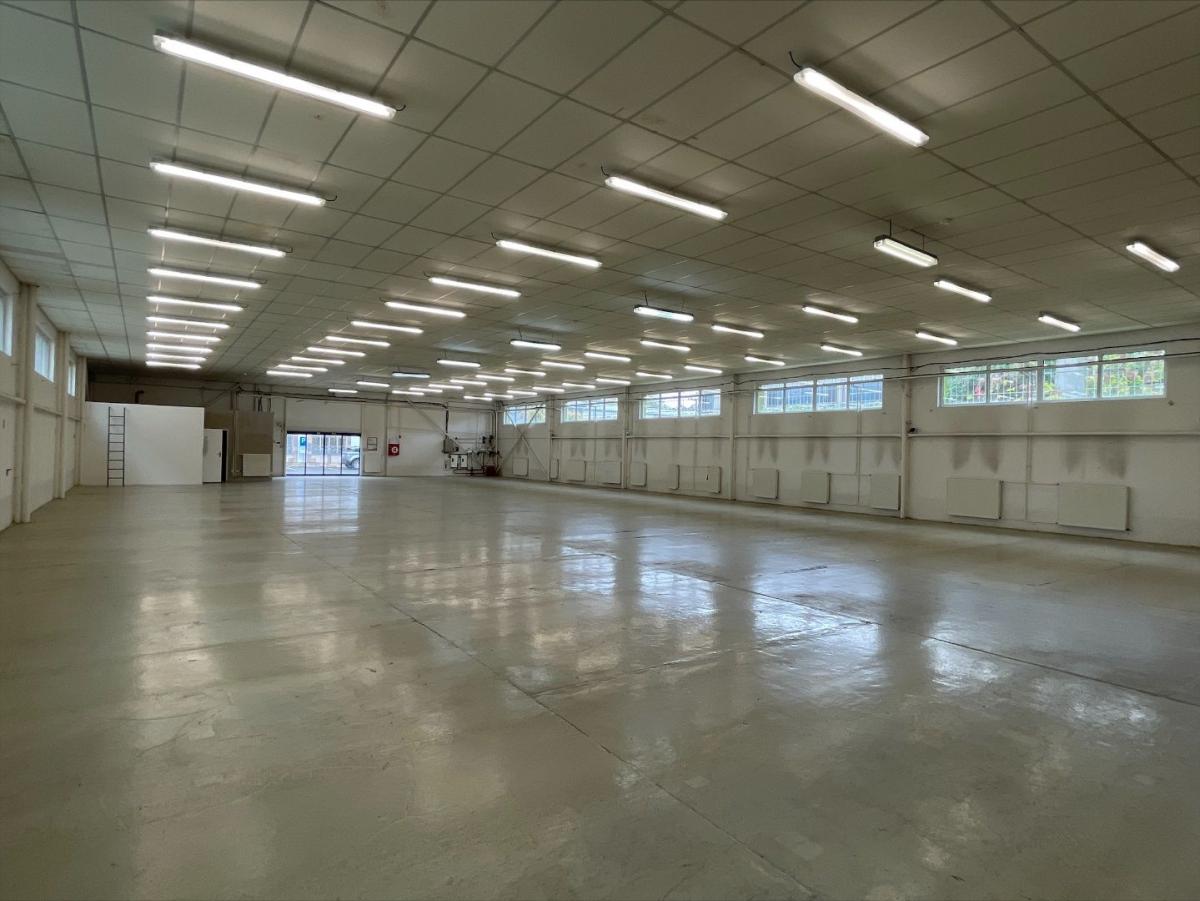Bratislavský , Bratislava

The building is connected to sewerage, water supply, and electricity. It contains an insert with a kitchen, a dressing room and a separate toilet for women and men, with the appropriate equipment: toilet bowls, sinks and faucets, a boiler for heating hot water. The kitchen has a window to the hall.
Structurally, the building is a prefabricated skeleton - the vertical supporting structures are made up of a steel skeleton - columns with a longitudinal module of 6 m each. The vertical bracing of the hall is in both longitudinal rows of columns in the outermost modules. The horizontal supporting structures and at the same time the roofing form steel trusses, in the attic is Nobasil 160 mm.
The roof is gable with thermal insulation and galvanized VSŽ sheets.
The facade is insulated with a 5 cm polystyrene facade system and a thin layer of colored plaster. There are plastic windows in the facade that illuminate the building.
The entrance door is aluminum, glazed, sliding, automatically opened by means of a sensor detecting the movement of people. There are full doors in the built-in part.
The floor of the hall has a cement screed with anti-dust coating. The interior plasters are lime.
On the ceiling is a soffit made of square plasterboard boxes with suspended neon lights.
The hall has hot water heating with panel radiators. Hot water is produced by 2 electric boilers, suspended from the masonry in the hall.
There is outdoor lighting around the perimeter of the building and a security camera at the entrance.
There are 3 parking spaces in front of the building.



