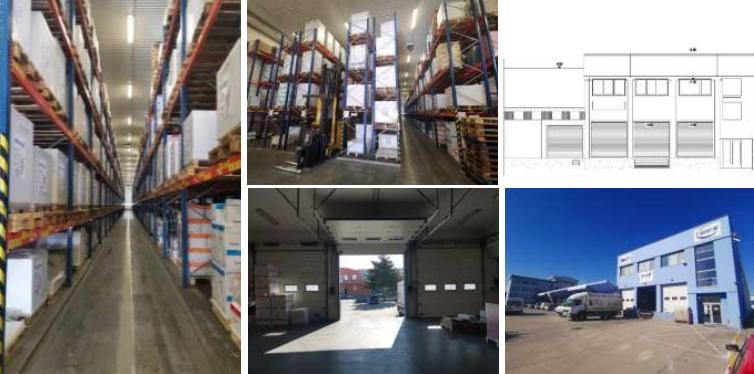Bratislavský , Bratislava

Tempered warehouse space with a total area of 1,836.52 sq m is located in a two-storey building S2. The offered warehouse is located on the 1st floor of the building and consists of a large warehouse with an area of 1,534 sq m. In the warehouse, there is a stacking rack system for pallet places with a total of 2,268 euro pallet places. The shelving system can be rented, including an electric stacker. In the front part with an area of 229 sq m there is space for receiving and dispensing goods, as well as space for loading and unloading, for which there are 4 loading gates. Next to the loading area is the office of the warehouse manager with an area of 18 sq m, and on the opposite side are located toilets. The clear height of the warehouse is 7.70 m. The width of the warehouse is 17.03 m and the length is 91,325 m. Separate cloakroom for storekeepers, with showers and toilet is located on the 2nd floor, along with a kitchen, all a total of 48 sq m. The warehouse space is accessible primarily from the front of the logistics complex directly through 4 electric loading gates, 3 of which have a fixed ramp and 1 of them has a hydraulic platform.



