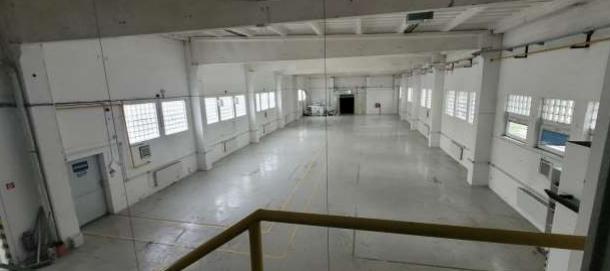Bratislavský , Bratislava

The warehouse consists of 2 interconnected buildings. In the S7 building, on the 1st and 2nd floors, there is an air-conditioned space with a presentation and administrative space with an area of 616.10 sq m (304.26 sq m + 311.84 sq m), further the relevant premises divided into a kitchen, WC M/W, dressing room M/W, a bathroom and a storage area (431.31 m2) with a clear height of 9.0 m with a loading ramp. In building S6 there are warehouses with an area of 621.00 m2 (reduced soffit to 4.0 m, otherwise 9.0 m) with facilities and a loading ramp. All rooms are heated and air conditioned. Private parking in the vicinity of the building, or in the underground garage.
The warehouses are located in the Bratislava - Nové Mesto industrial area. They have a very good connection to the city's transport system - starting with the main road out of the city no. 61, the D1 highway with the Bratislava bypass, the E571 and E75 roads in the direction north, east, west, and last but not least the E575 road in the direction of Komárno.



