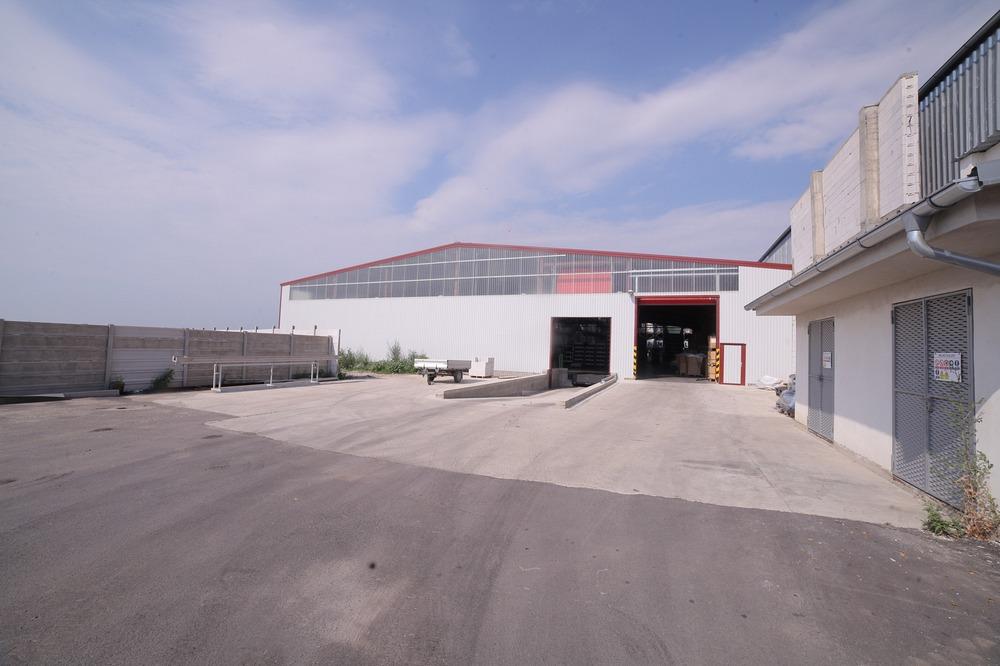Key features
Floor bearing capacity 3,6 t / sq m
Adjacent land for potential extension (over 25.000 sq m)
Loading dock and drive-in entrance
Warehouse building for sale / rent. Long and short term rental possibility. Rental price = from € 2.75 / sq m / month.
Building parameters:
Total area = 4,042 m2, consists of two units:
First unit – 71.9 m x 38.7 m = 2782 sq m
Second unit – 36 m x 35 m = 1260 sq m
- Clear height:
First unit - 10,885 m in the middle, 10m on sides (9x connected iron construction 9,3m in the middle, on sides 8,5m)
Second unit - 8 m in the middle, 6m on sides (6x connected iron construction in the middle 6,5m, on sides 4,8m)
- Lighting: first unit 42x 400W + 28x 60W; second unit 6x 250W + 25x power cable instaled (free space 220V-> without lamp)
- Racking system bearing capacity & height: 3600kg per cell or 900kg for pallet space; exhaustRacking system height 7,505m with load height 8,756m; 3928 EURO (120x80) or 2936 BLOCK (120x100)
- Fire protection: smoke detectors; insulated anti - icing system; first unit 3x Hydrant and 4x fire extinquisher; second unit 2x Hydrant and 4x fire extinguisher
- Small administration unit: length 5,8m x width 3m x height 2,8m; administration unit has 2 lights -> 4x 36W; administration unit has 1x climatization with heater
- Drive-in & Dock dimensions: 2x gates - 1x gate width 4m x heigh 4,5m; 1x gate width 3,5m x length 4,5m with dock; drive in space width 3,5m x length inside to building 2,2m; dock dimensions width 2,3m x 3m length (iron dock system)
Location
The hall is situated in an industrial zone on the western edge of the town of Šurany.




