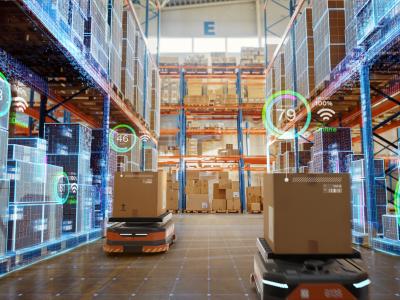Location as a Strategic Decision
One of the first questions to ask yourself is: where should the hall be located? The choice of location impacts logistics, operating costs, and even future expansion possibilities. Focus on:
- Transport Accessibility: Ensure the hall is situated near highways, railways, or airports to facilitate goods transportation.
- Infrastructure Availability: Consider access to necessary utilities such as energy, water, and sewage.
- Future Expansion Potential: Choose a location that offers space for growth.
Functionality of Space: Efficient and Flexible Solutions
Designing an industrial hall should be based on the specific needs of your company. Consider:
- Optimized Layout: The hall’s layout should enable a smooth flow of materials and work.
- Flexibility: The space should be easily adaptable to future needs, whether it involves process changes or capacity increases.
- Efficient Zoning: Separating production, storage, and administrative areas promotes productivity and safety.
Investing in High-Quality Materials
High-quality construction materials ensure the hall’s long-term sustainability and lower operating costs. When designing, consider:
- Flooring: Durable floors that can withstand heavy loads and machinery are essential.
- Roofing: Choose materials with excellent thermal insulation properties and weather resistance.
- Cladding: Modern sandwich panels offer high energy efficiency and an aesthetic appearance.
Energy Efficiency as a Priority
Industrial halls can be energy-intensive, so investing in solutions that reduce energy consumption is worthwhile:
- LED Lighting: Efficient and cost-effective lighting that also enhances working conditions.
- Solar Panels: Harness clean energy and reduce your carbon footprint.
- Heat Pumps: Provide efficient heating and cooling solutions.
Safety and Legal Requirements
Ensure the design meets all applicable standards and regulations:
- Fire Protection: Install fire suppression systems, smoke vents, and escape routes.
- Employee Safety: Use safety features and signage.
- Legislation: Make sure the project complies with all regulations.
Aesthetics Reflecting Corporate Identity
An industrial hall can be not only functional but also representative. Pay attention to details that stand out:
- Corporate Colours: Choose a colour palette that strengthens your brand identity.
- Space for Advertising: Include areas for logos or other branding elements.
- Greenery: Landscaping can give the hall a more welcoming appearance.
Conclusion
Planning and implementing an industrial hall requires a professional approach and thorough planning. Correct decisions regarding location, materials, energy efficiency, and safety are the foundation of successful operations.





